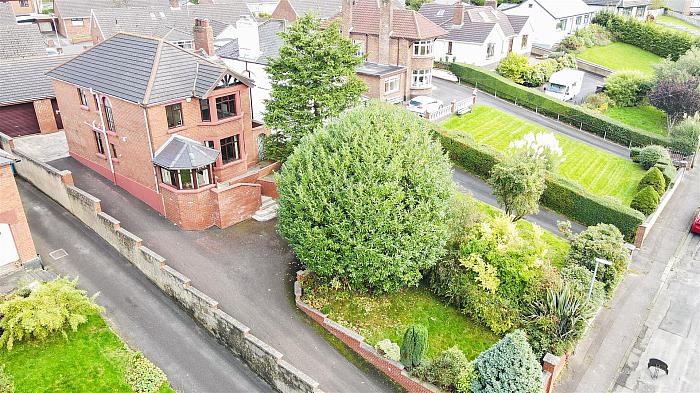Entrance Porch
A uPVC double glazed entrance door leads to the entrance porch with tiled floor.
Reception Hall
Feature stained glass glazed door with side lights and fan window leads to the reception hall. A very inviting lobby filled with original features including wall panelling and a large stained glass window leading to the first floor. The reception hall has a tiled floor, storage under stairs and walk-in storage under the stairs.
Lounge
13'9" X 15'5" (4.2m X 4.7m)
A lovely bright room with a bow window, open fireplace with stone cladding and a tiled hearth. Picture Rail and wood laminate flooring.
Family Room
19'8" X 11'9" (6.0m X 3.6m)
Family room with an additional dining space area comprising of an open fireplace with antique surround and tiled hearth. Wood laminate flooring and feature window with views into the rear hallway.
Kitchen/Dinette
19'8" X 10'2"(atwidest) (6.0m X 3.1(atwidest)m)
A range of high and low level units comprising a canopy housing extractor fan, electric hob and under oven. Laminated worksurface incorporating a single bowl stainless steel sink inset, integrated dishwasher, heated towel rail, tiled floor, strip lighting and built-in corner seating with dining space.
Rear Hallway
The rear hallway provides access to the utility space with a range of high and low level units, laminated worksurface incorporating single bowl stainless steel sink inset. Plumbed for washing machine and space for tumble dryer. Separate cloakspace comprising low flush wc, pedestal wash hand basin, tiled floor and tiled walls. Pedestrian access to integrated garage.
First Floor Landing
A stunning stained glass window is located at the top of the stairs with panelled walls and walk in hotpress.
Master En-Suite Bedroom
15'5" X 12'1" (4.7m X 3.7m)
A bright double room with box window and picture rail. En-suite bathroom 6'6" x 11'1" comprising corner bath, low flush wc, pedestal wash hand basin, tiled corner shower cubicle with electric shower, heated towel rail and part tiled walls.
Bedroom 2
8'10" X 9'6" (2.7m X 2.9m)
A single room with view to the front garden. Built-in shelves and picture rail.
Bedroom 3
16'8" X 9'10"(atwidest) (5.1m X 3.0(atwidest)m)
A double room with aspect to the rear.
Bedroom 4
10'5" X 10'2" (3.2m X 3.1m)
Another double room with picture rail and aspect to the rear.
Garden & Exterior
Garage
38'4" X 22'7" (11.7m X 6.9m)
Integrated double garage with double electric roller doors, vehicle inspection pit, power and strip lighting. The garage also has loft storage above the garage.
Garden
The property is approached by a tarmac driveway with parking to front and side. The garden is in lawn with mature trees and shrubs and a wall boundary. There is a concrete yard to the rear of the property with parking and access to the double garage. Pedestrian pathway to the side of the property.
Other
Outside tap and outside lights.


