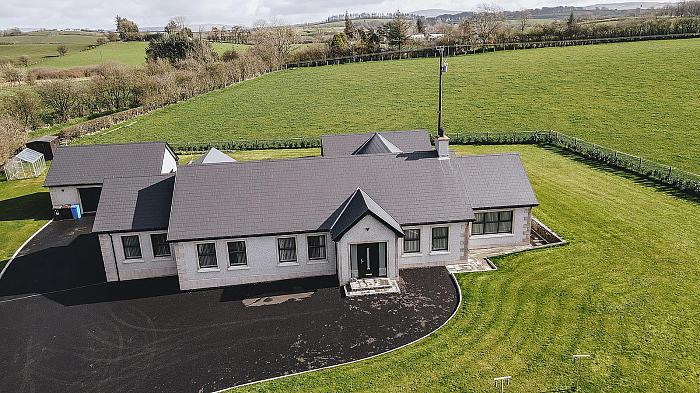Reception Hall
Composite entrance door with side panels leads to the reception hall. A bright spacious entrance hall with tiled floor, low voltage spotlights, built-in cloak space and built-in hot-press.
Lounge
17'8" X 13'9" (5.4m X 4.2m)
Open fireplace with wooden surround, cast iron inset and tiled hearth. Low voltage spotlights and tiled floor.
Kitchen/Dining/Family Room
37'8" X 17'8"(atwidest) (11.5m X 5.4(atwidest)m)
A stunning open plan area with an extensive range of high and low level units with concealed under lighting comprising integrated fridge freezer, integrated dishwasher, electric under oven with extractor fan. Laminated worksurface with upstand incorporating 1 1/2 bowl ceramic sink with mixer tap and induction hob. Vaulted ceiling with low voltage spot lighting. Tiled floor, t.v. point, French doors to a rear patio area and double doors to the sun room.
Sun Room
18'0" X 13'9" (5.5m X 4.2m)
Again this room enjoys a vaulted ceiling with low voltage spotlighting, multi-fuel stove set on a slate hearth, t.v. point, tiled floor and French doors to a rear patio area.
Rear Hall
This hall gives access to the utility room, a storage cupboard and w.c. facility, with tiled floor and low voltage spotlights. Separate cloakspace with low flush w.c, vanity unit, tiled floor and low voltage spotlighting.
Utility Room
10'2" X 7'6" (3.1m X 2.3m)
Comprising a range of high and low level units, laminated worksurface with modern black sink inset with mixer tap, plumbed for washing machine, space for tumble dryer, tiled floor and low voltage spotlighting.
Bedroom 1
17'4" X 13'9" (5.3m X 4.2m)
A bright room with dual aspect. Wood laminate floor, t.v. point and low voltage spotlighting.
En-suite 2.4m x 2.0m - A wet room with Mira Decor shower, vanity unit, low flush wc, low voltage spotlighting and fully tiled.
Bedroom 2
14'9" X 12'9" (4.5m X 3.9m)
Double room with wood laminate flooring, low voltage spotlighting, t.v. point and aspect to the rear.
Bedroom 3
11'9" X 13'9" (3.6m X 4.2m)
Another double room with wood laminate flooring, t.v. point and aspect to the front garden.
Bedroom 4
11'9" X 13'9" (3.6m X 4.2m)
Double room with wood laminate flooring and t.v. point.
Bathroom
13'9" X 7'10"(atwidest) (4.2m X 2.4(atwidest)m)
Family bathroom comprising a modern freestanding feature bath with rainwater mixer tap, vanity basin with mixer tap, heated towel rail, walk-in wet room shower with rainfall shower with shower attachment, low voltage spotlighting and tiled floor with tiled skirting.
Garden & Exterior
Garage
19'8" X 26'2" (6.0m X 8.0m)
A double garage with electric roller door, light and power. Internally this garage has a high ceiling which would be suitable for a car lift.
Garden
On arrival you are greeted by modern double gates which leads to an extensive tarmac driveway lined with mature trees and laurel trees. Parking to front side and rear of the property offers ample space to a growing family and visitors. The landscaped gardens for the most part are in lawn with laurel hedging and specimen trees, paved pedestrian paths lead to a paved patio area at the side.
Other
Purpose built oil fried burner housing, oil storage tank, outside lights and outside tap.


