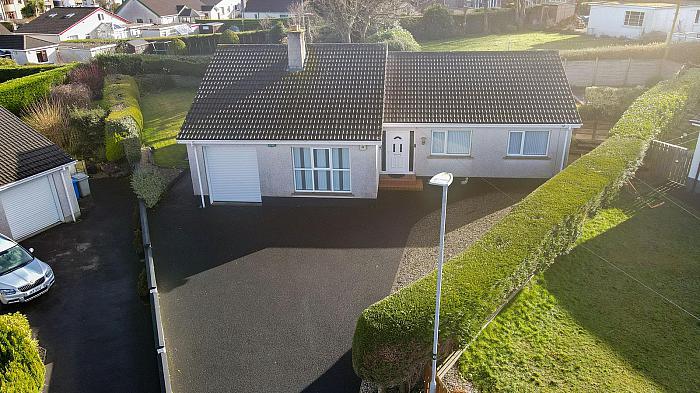Entrance Hall
A uPVC double glazed entrance door with side lights leads to the entrance hall with low voltage spotlights.
Lounge
10'7" X 19'9" (3.23m X 6.02m)
An extensive lounge with open fireplace in wood surround with granite inset and matching hearth. Fitted storage, coving and dimmer switch.
Dining Room
11'9" X 9'10" (3.6m X 3.0m)
Located beside the kitchen which makes it very accessible for a dining room, with tiled floor.
Kitchen/Dinette
13'1" X 10'5" (4.0m X 3.2m)
Recently fitted modern gloss kitchen offering an extensive range of high and low level units comprising integrated dishwasher, integrated fridge freezer, int washing machine, eye level microwave and oven. Laminated worksurface with upstand incorporating 1 1/2 bowl stainless steel sink inset, electric hob and extractor fan. Low voltage spot lights and tiled floor.
Utility Room
10'2" X 5'10" (3.1m X 1.8m)
A range of high and low level units with laminated worksurface, tiled floor and uPVC double glazed door to side garden.
Bedroom 1
13'9" X 12'1" (4.2m X 3.7m)
A double room with aspect to front garden.
Bedroom 2
13'9" X 9'10" (4.2m X 3.0m)
Another double room with a double built in storage cupboard, currently used as a home office.
Bedroom 3
11'9" X 9'10" (3.6m X 3.0m)
Double room with a double built in storage cupboard. Aspect to rear patio area.
Bedroom 4
11'9" X 8'6" (3.6m X 2.6m)
Currently used as a snug with wooden floor and patio doors to the rear patio area.
Bathroom
11'9" X 6'10" (3.6m X 2.1m)
Family bathroom which has been recently refitted comprising panel bath with shower attachment, low flush wc, vanity basin with mixer taps and unit with eye and low level storage, double shower with mains shower and acrylic panelling. Heated towel rail, tiled walls, tiled floor and low voltage spotlights.
Garage & Exterior
Garage
17'8" X 10'2" (5.4m X 3.1m)
Integrated garage accessed from the utility room with electric garage door, oil fired burner, light and power.
Exterior
Tarmac driveway to front with low maintenance stoned area. Garden in lawn to the side with mature trees, shrubs and stoned beds. Paved patio area to rear which extends to a raised patio area and the property is bordered with a mixture of wall, hedge, trees and fencing.
Other
Outside tap, outside lights and oil storage tank.


