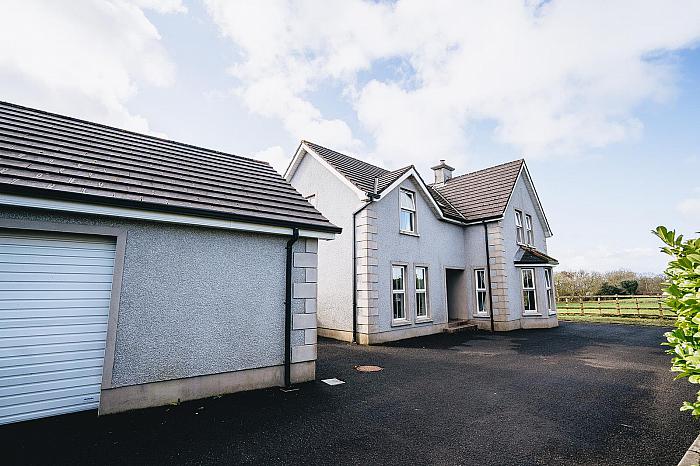Hall
uPVC double glazed entrance door to reception hall with wood laminated flooring, storage understairs, separate storage cupboard. Separate cloakspace incorporating low flush wc, vanity unit, part tiled walls and wood laminate flooring.
Lounge
17'8" X 15'5"(e (5.4m X 4.7(em)
Spacious lounge with dual aspect windows, feature marble fireplace with electric inset, coving, centrepiece and wood laminate flooring.
Kitchen/Dinette
15'8" X 12'1" (4.8m X 3.7m)
An extensive range of high and low level units comprising wine rack, display shelves and cabinets, integrated fridge freezer and integrated dishwasher. Laminated worksurface incorporating 1 1/2 bowl sink inset, electric hob and under oven, extractor fan, wood laminate flooring and tiled between units. Dining space.
Utility Room
8'10" X 5'6" (2.7m X 1.7m)
A range of high and low level units with laminated worksurface incorporating stainless steel sink inset. Plumbed for washing machine, space for tumble dryer and tiled floor.
Bedroom 4
8'10" X 7'10" (2.7m X 2.4m)
Currently being used as a snug with wood laminate flooring.
Family Room/Bedroom 5
11'9" X 9'10" (3.6m X 3.0m)
Currently being used as a playroom but has versatility and could be used as a second reception room or a 5th bedroom. Wood laminate flooring.
First Floor Landing
A pine turn staircase leads to the first floor with separate hotpress.
Bedroom 1
18'8" X 11'9" (5.7m X 3.6m)
A spacious double room with feature vaulted ceiling and duel aspect enjoying views over the surrounding countryside. Ensuite (4.0m x 1.9m) Comprising low flush wc, vanity basin, corner shower with T80 electric shower, velux window and fully tiled walls.
Bedroom 2
17'8" X 13'1"(atwidest) (5.4m X 4.0(atwidest)m)
Another spacious double room.
Bedroom 3
10'9" X 10'2"(atwidest) (3.3m X 3.1(atwidest)m)
Double room with aspect to the open countryside.
Bathroom
14'9" X 6'6" (4.5m X 2.0m)
Family bathroom comprising corner bath with mixer taps and shower attachment, corner shower with Aquastream Shower, low flush wc, pedestal wash hand basin and storage cupboard.
Garden & Exterior
Garage
19'0" X 18'8" (5.8m X 5.7m)
Detached garage with roller door, strip lighting, power, pedestrian door, oil fired burner and ladder to fully floored loft with light.
Gardens
The property is approached via a tarmac driveway with vechular gates and bordered by laurel trees with parking to the front of the property. Gardens are mainly in lawn to the side and rear of the property with a tarmac pathway, fence enclosed.
Other
Outside lights, outside tap and oil storage tank.


