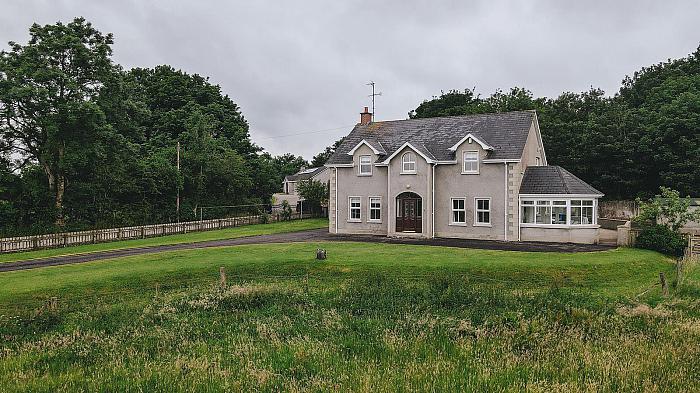Hall
There is a hardwood glazed entrance door with side lights and fanlight leading to reception hall which has a tiled floor.
Lounge
12'8" X 15'7"(atwidest) (3.86m X 4.75(atwidest)m)
The lounge benefits from a multi fuel stove with a backboiler in a carved wood surround with cast iron inset and matching hearth. Coving and solid Ash wooden flooring.
Family Room
12'8" X 12'8" (3.86m X 3.86m)
This well proportioned room has an aspect to the rear
Kitchen
12'8" X 15'7" (3.86m X 4.75m)
Fitted with an extensive range of high and low level units, glazed display units, laminated worksurface incorporating 1 1/2 bowl stainless steel sink inset, Neff ceramic hob, Neff double eye level oven, extractor canopy, integrated fridge freezer, integrated dishwasher. Wood strip ceiling, part tiled walls, tiled floor and T.V. point. Open plan to dining room.
Dining Room
12'8" X 15'7" (3.86m X 4.75m)
The dining room is the connecting room between the kitchen and sun room. Centrepiece, coving, solid Ash wooden flooring and double glazed doors to:
Sun Room
11'8" X 11'8"(atwidest) (3.56m X 3.56(atwidest)m)
Enjoying stunning views over the surrounding countryside, tiled floor and double glazed doors to the dining room.
Utility Room
10'5" X 14'4" (3.18m X 4.37m)
A range of high and low level units, laminated worksurface incorporating stainless steel sink inset, Neff gas hob, extractor fan, plumbed for washing machine, space for tumble dryer, wooden strip ceiling. Storage cupboard and
separate walk-in cupboard, Cloakspace with low flush wc, wall hung wash hand basin with tiled splashback, tiled floor and wooden strip ceiling.
Bathroom
9'8" X 9'8" (2.95m X 2.95m)
Family bathroom comprising corner bath, low flush wc, pedestal wash hand basin, tiled corner shower with Triton T80 electric shower, tiled floor and part tiled walls.
First Floor Landing
Feature arch window to afford the stunning views over the surrounding countryside. Walk-in linen press and separate shelved hot-press.
Bedroom 1
15'7" X 12'8" (4.75m X 3.86m)
A double room with T.V. point and dual aspect views.
Bedroom 2
15'7" X 12'8" (4.75m X 3.86m)
Another double room with T.V. point, telephone point and dual aspect views.
Bedroom 3
12'8" X 12'8" (3.86m X 3.86m)
A double room with T.V. point and aspect to the side garden.
Bedroom 4
12'8" X 11'8" (3.86m X 3.56m)
A double room with T.V. point, telephone point and aspect to the side.
Bedroom 5
11'8" X 10'5" (3.56m X 3.18m)
Another double room which is currently used as a home office with T.V. point and telephone point.
Bathroom
Family bathroom comprising corner bath, low flush wc, pedestal wash hand basin, tiled corner shower with Mira Go electric shower, tiled floor and part tiled walls.
Garden & Exterior
Garden
The front and side garden is mainly laid in lawn approached by a sweeping Asphalt driveway with parking to front and side.
The property is bordered by a wall to the side and rear and fencing to the rear. A mixture of mature specimen trees are located in the side garden.
A concrete yard is located at the rear with a wall boundary.
The oil fired burner is located in separate housing.
Other
The property benefits from outside lighting to front and rear, outside tap, oil storage tank and Upvc fascia and soffits.


